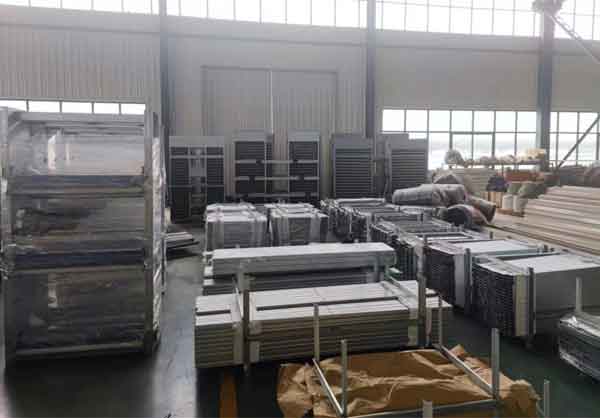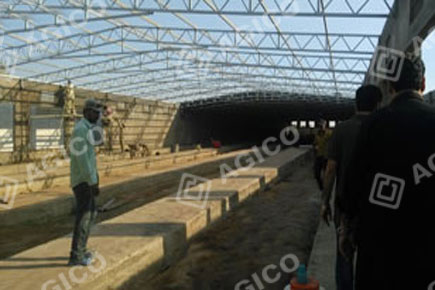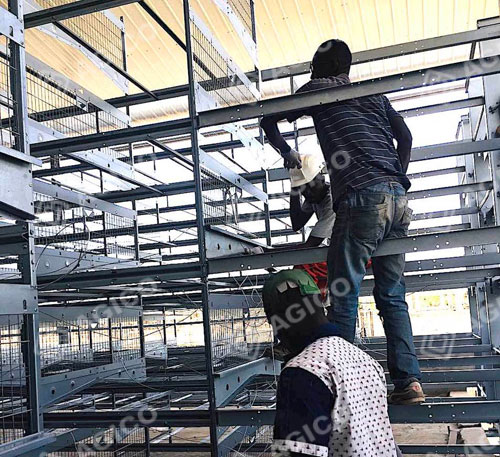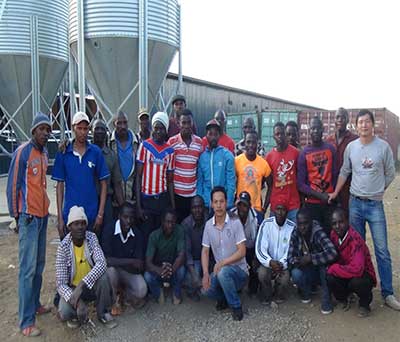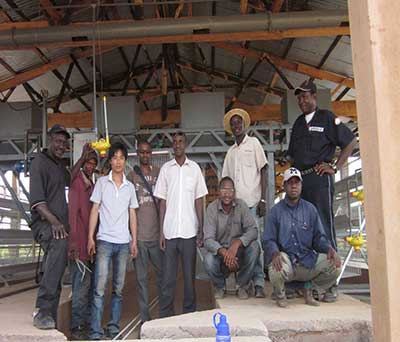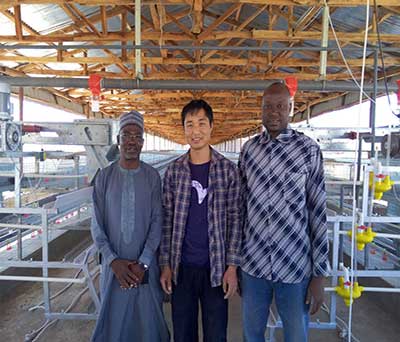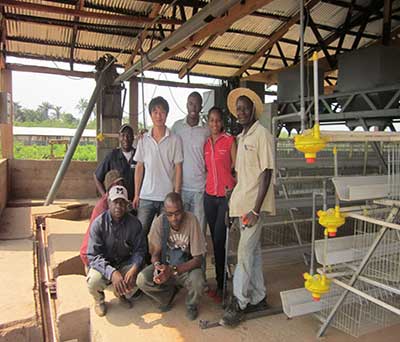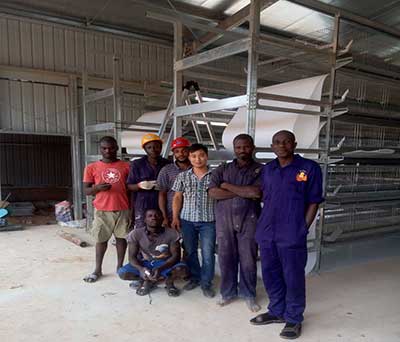Are you thinking of starting your own poultry farm? One of the most critical aspects of building a successful poultry farm is the construction of the poultry house. A well-built poultry house provides a safe and comfortable environment for your birds, which can lead to better health, higher productivity, and more significant profits.
Basic Requirements for Building a Poultry House
If you’re planning to raise chickens for commercial purposes, you need to know that creating a conducive environment for their growth is crucial. One way to do this is by designing and building a chicken house that meets all the basic requirements. In this guide, we will discuss the fundamental elements that you should consider when building a poultry house.
Location and Orientation
The location of your poultry house is essential. You want to find an area that is flat, well-drained, and has good soil. The site should also be free from flooding, predators, and environmental hazards.
When choosing the orientation of the house, you should consider the sun’s direction and prevailing winds. The house should be oriented to allow maximum sunlight during the day, and the prevailing winds should blow through the house to provide adequate ventilation.
Space Requirements for a Poultry House
The area and capacity of the chicken house will depend on the management level of the breeders and the degree of mechanization. For small-scale chicken houses raising 2,800-5,000 laying hens in cages, you can design a space of 7-8m wide and 33-53m long. For larger chicken houses keeping 5,000-10,000 layers, the space can be 10-12m wide and 40-65m long. The span of the chicken house should not be too large, between 6-9m for open chicken houses and 9-12m for those with mechanical ventilation.
The size of your poultry house will depend on the number of birds you plan to raise. A general rule of thumb is to provide four square feet of floor space per bird. You should also consider the height of the house to allow for adequate ventilation and lighting.
The design of the house should provide easy access for cleaning, feeding, and egg collection. The roof should be sloped to allow for rainwater runoff, and the walls should be sturdy enough to protect your birds from predators.
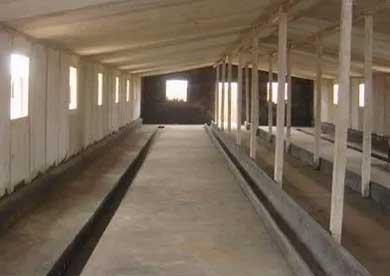
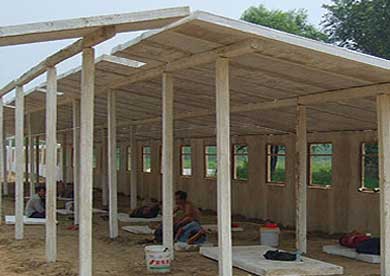
The Height of the Chicken House
The height of the chicken house should be determined based on the feeding method, manure removal method, span, and climatic conditions. The distance between the top layer of the chicken cage and the roof should be 1.5m.
The Wall of the Chicken House
The wall of the chicken house should be insulated, easy to clean and disinfect, strong, and anti-vibration. In cold areas, the wall should be thickened appropriately. In mild climate areas, the walls may be thinner. The exterior wall should be plastered with cement, and the interior wall covered with cement or white lime.
The Floor of the Chicken House
The floor of the chicken house should be waterproof, solid, smooth but not slippery, corrosion-resistant, have thermal insulation, moisture-proof, and easy to clean and disinfect, and free from sharp edges. It should be 20-30cm above the ground to create a high and dry environment. The ground should have a slope of 2%-3% towards the direction of the drainage ditch. You can use a variety of materials, such as concrete, wood, or plastic, but make sure the material is durable and does not harbor bacteria.
Doors and Windows of the Chicken House
Doors, windows, and vent doors should be located on the south-facing side of the chicken house. The size of the door should allow all facilities and working vehicles to enter and exit smoothly. The windows should provide lighting and ventilation. The number of windows should be as minimal as possible for chicken houses in cold areas. Emergency windows should also be set up in case of power outages and other accidents.
The Roof of the Chicken House
The roof of the chicken house should be insulated, waterproof, firm, and lightweight. The roof can be flat-top, single-slope, double-slope, bell tower, half bell tower, or vault. It should be equipped with a ceiling to enhance the heat insulation capacity of the chicken house.
Ventilation of the Chicken House
Good ventilation is essential for the health and productivity of your birds. Your poultry house should have a ventilation system that provides fresh air while removing dust, ammonia, and other harmful gases. The system should be designed to provide a steady flow of air throughout the house, and the fans should be positioned to blow air over the birds.
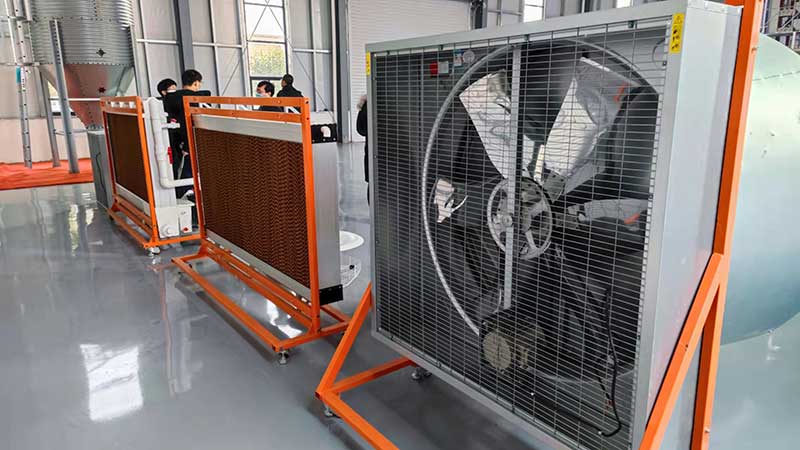
Lighting System
Lighting plays a crucial role in the growth and development of your birds. A well-lit poultry house can increase egg production, improve feed conversion, and reduce mortality rates. You should provide at least 14 hours of light per day, using either natural or artificial lighting.
Temperature Control
Maintaining a comfortable temperature is vital for your birds’ health and productivity. You should provide a heating system for cold weather and a cooling system for hot weather. The temperature should be kept between 50 and 90 degrees Fahrenheit, depending on the age and breed of your birds.
Nesting Boxes
If you plan to raise egg-laying birds, you will need nesting boxes. The boxes should be clean, dry, and lined with bedding material, such as straw or shavings. You should provide one nesting box for every four to five birds.
Feeders and Waterers
Your poultry house should have an adequate supply of feeders and waterers. The feeders should be positioned at a height that is easy for the birds to reach, and the waterers should be clean and free from contaminants. You should also provide enough space for all your birds to access the feeders and waterers.
Designing and building a poultry house with the basic requirements discussed in this guide will ensure a healthy and conducive environment for your chickens’ growth. Remember, chickens have no sweat glands and primarily rely on breathing to dissipate heat. Hence, it’s essential to provide them with a warm, cool, dry, fresh air, and quiet environment.

